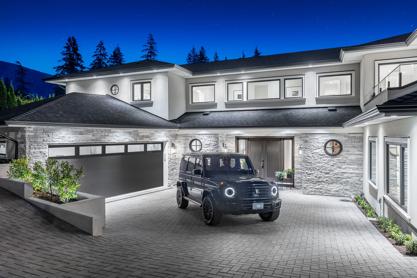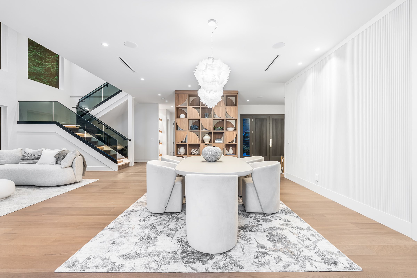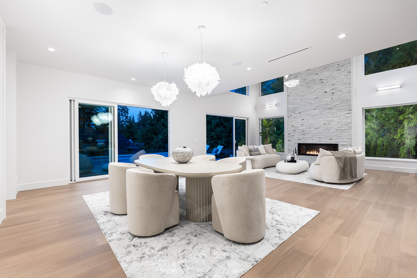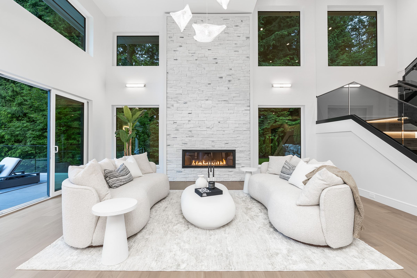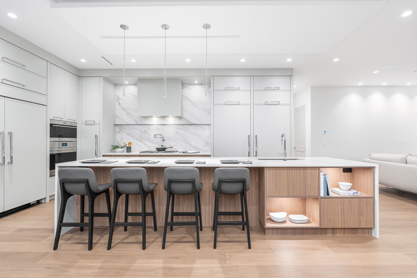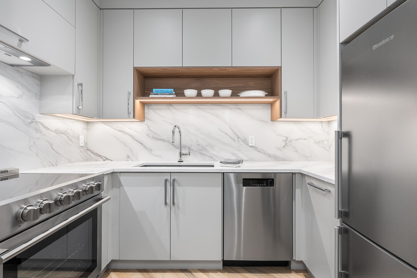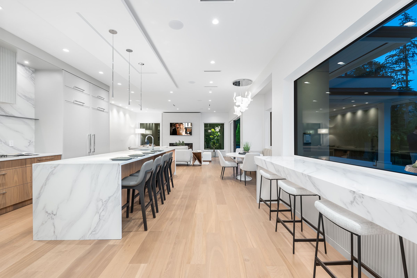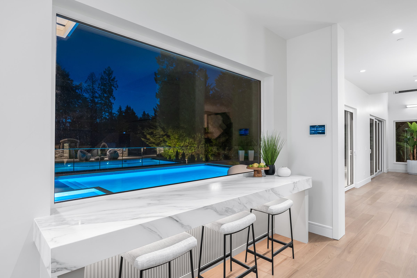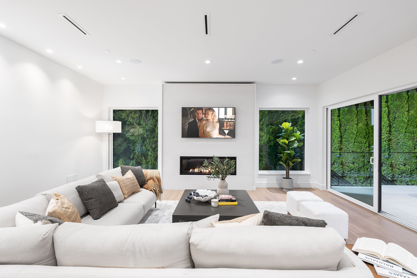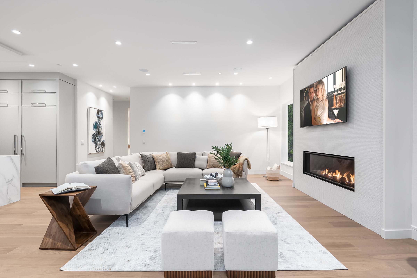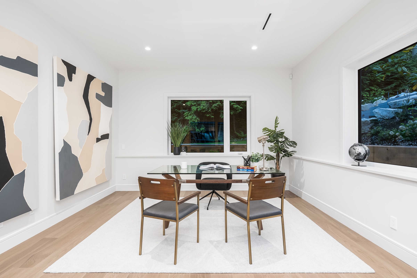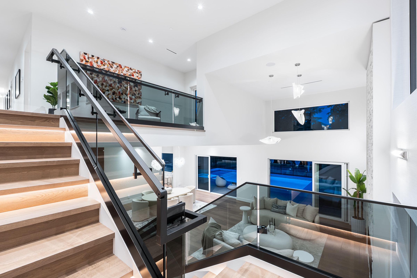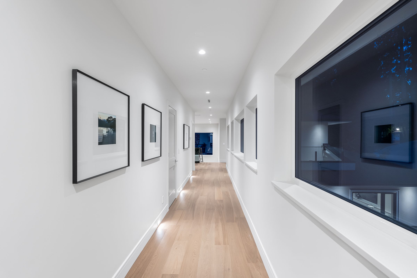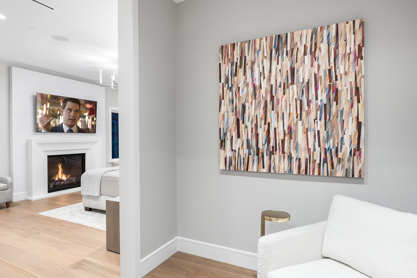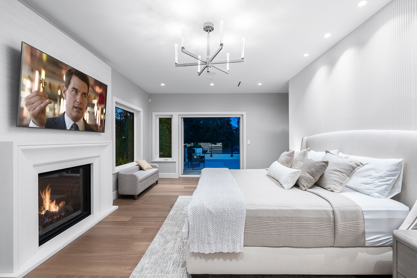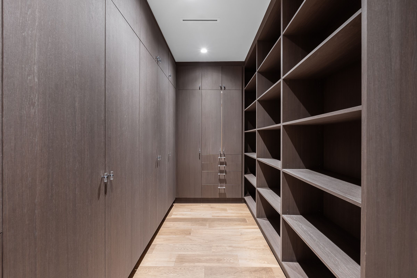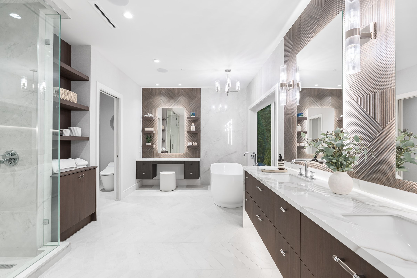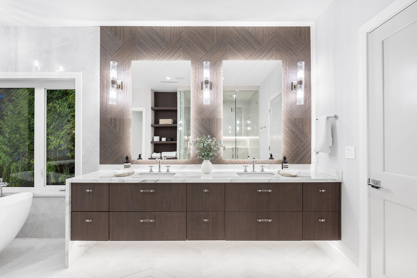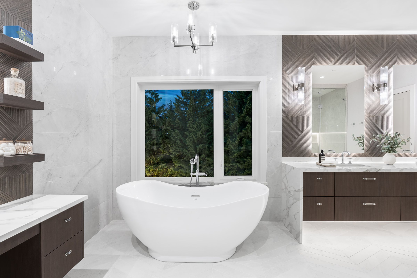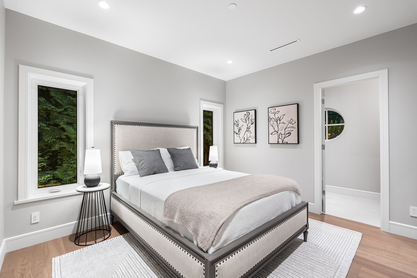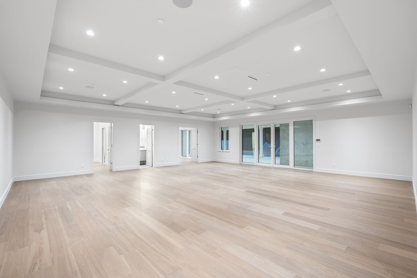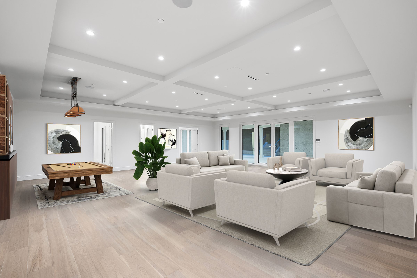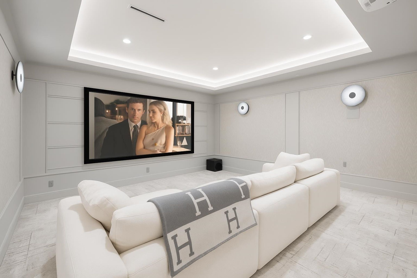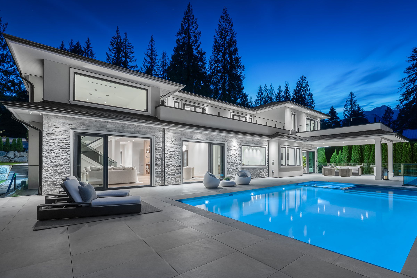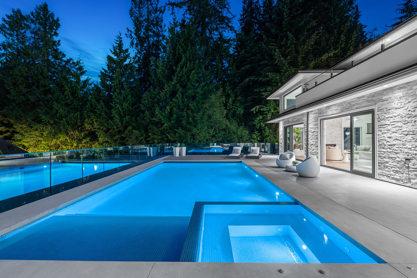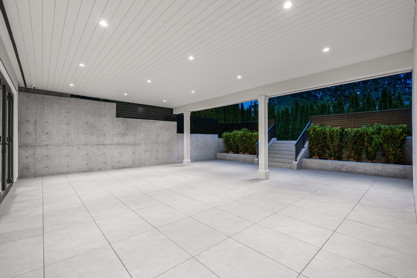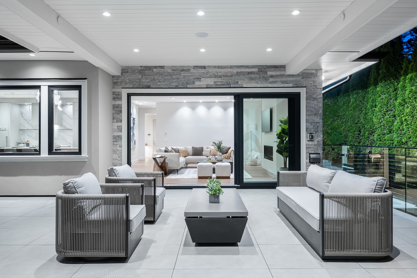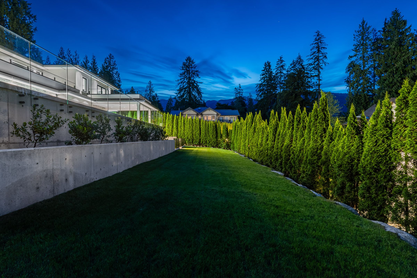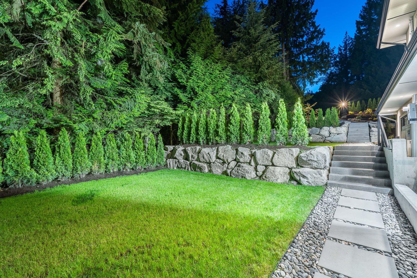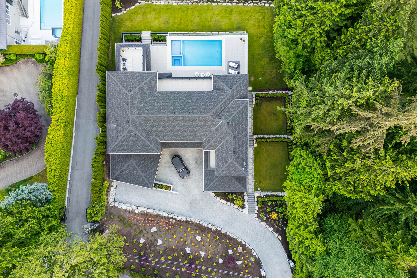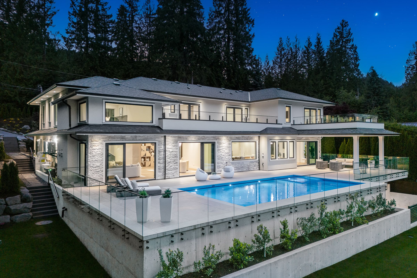
Introducing an exquisite luxury estate that redefines opulence, nestled in the prestigious British Properties enclave of West Vancouver. Backing the Capilano Golf Course on highly-coveted Southborough Drive and spanning an impressive 7,720 square feet, this brand- new stunning residence boasts 7 spacious bedrooms and 8 lavish bathrooms. The formal living and dining rooms, designed for entertaining, elevate every gathering into a memorable occasion. Soaring ceilings enhance the sense of grandeur, while a striking stone wall elegantly frames the fireplace - creating the perfect backdrop for cozy evenings filled with warmth and intimate conversation.
The gourmet kitchen is a masterpiece in its own right, featuring a concealed spice kitchen that enhances its sleek and sophisticated design. Appliances are top-of-the-line Wolf and Sub-Zero, expertly crafted for the discerning chef in the household. The breakfast nook, with stylish banquette, provides a convenient and refined solution for busy families, making everyday dining effortless and enjoyable.
As you step into the spacious family room, you'll be struck by its impressive scale and natural elegance. With direct access to the inviting covered patio and dazzling heated pool with baja shelf, this area seamlessly offers the best of indoor and outdoor living, allowing you to relish the beauty of every season. Whether you’re hosting lively gatherings or enjoying peaceful moments, this space is truly enchanting year-round. The main level also boasts a guest bedroom with luxurious ensuite, and a generously-sized home office.
The upper level unveils three expansive secondary
Venture to the large, bright lower level, where a spectacular tiered home theatre awaits, ready to immerse you in cinematic experiences like never before. This level also includes a sizeable and versatile recreation room, along with two inviting bedrooms - one of which can easily serve as a personal gym. Don’t miss the fantastic lower covered patio, an ideal spot for enjoying the outdoors while staying sheltered from the elements.
Built by a highly experienced and knowledgeable North Shorebased builder with interior design by an award-winning local interior design firm, this home has been thoughtfully conceived, planned and constructed with an unparalleled dedication to excellence, quality and distinction.
Additional features include a spacious mudroom and a upper level laundry room for everyday convenience, extensive smart home automation for seamless living, and comprehensive air conditioning, radiant in floor heating, and HRV system for year-round comfort. Enjoy the comfort of integrated audio and security cameras throughout, along with the efficiency of a dedicated pool/hot tub boiler and a high capacity backup generator. The estate also includes a roomy two-car garage with extra storage space, plus an open carport for added convenience. Lush green spaces abound and expansive landscaped grounds, offer plenty of room for the whole family to play and explore. Located just steps from the esteemed Capilano Golf Course and Collingwood School, and in close proximity to Hollyburn Country Club, this luxury estate is truly in a league of its own, showcasing sophistication and elegance at every turn!
Introducing an exquisite luxury estate that redefines opulence, nestled in the prestigious British Properties enclave of West Vancouver. Backing the Capilano Golf Course on highly-coveted Southborough Drive and spanning an impressive 7,720 square feet, this brand- new stunning residence boasts 7 spacious bedrooms and 8 lavish bathrooms. The formal living and dining rooms, designed for entertaining, elevate every gathering into a memorable occasion. Soaring ceilings enhance the sense of grandeur, while a striking stone wall elegantly frames the fireplace - creating the perfect backdrop for cozy evenings filled with warmth and intimate conversation.
The gourmet kitchen is a masterpiece in its own right, featuring a concealed spice kitchen that enhances its sleek and sophisticated design. Appliances are top-of-the-line Wolf and Sub-Zero, expertly crafted for the discerning chef in the household. The breakfast nook, with stylish banquette, provides a convenient and refined solution for busy families, making everyday dining effortless and enjoyable.
As you step into the spacious family room, you'll be struck by its impressive scale and natural elegance. With direct access to the inviting covered patio and dazzling heated pool with baja shelf, this area seamlessly offers the best of indoor and outdoor living, allowing you to relish the beauty of every season. Whether you’re hosting lively gatherings or enjoying peaceful moments, this space is truly enchanting year-round. The main level also boasts a guest bedroom with luxurious ensuite, and a generously-sized home office.
The upper level unveils three expansive secondary
Venture to the large, bright lower level, where a spectacular tiered home theatre awaits, ready to immerse you in cinematic experiences like never before. This level also includes a sizeable and versatile recreation room, along with two inviting bedrooms - one of which can easily serve as a personal gym. Don’t miss the fantastic lower covered patio, an ideal spot for enjoying the outdoors while staying sheltered from the elements.
Built by a highly experienced and knowledgeable North Shorebased builder with interior design by an award-winning local interior design firm, this home has been thoughtfully conceived, planned and constructed with an unparalleled dedication to excellence, quality and distinction.
Additional features include a spacious mudroom and a upper level laundry room for everyday convenience, extensive smart home automation for seamless living, and comprehensive air conditioning, radiant in floor heating, and HRV system for year-round comfort. Enjoy the comfort of integrated audio and security cameras throughout, along with the efficiency of a dedicated pool/hot tub boiler and a high capacity backup generator. The estate also includes a roomy two-car garage with extra storage space, plus an open carport for added convenience. Lush green spaces abound and expansive landscaped grounds, offer plenty of room for the whole family to play and explore. Located just steps from the esteemed Capilano Golf Course and Collingwood School, and in close proximity to Hollyburn Country Club, this luxury estate is truly in a league of its own, showcasing sophistication and elegance at every turn!
| Neighbourhood: | British Properties |
| Bedrooms: | 7 |
| Bathrooms: | 8 |
| Home Size: | 7,720 |
| MLS® #: | R3011618 |
| Lot: | 18,826 |
| Depth: | 166.80 IRR |
| Frontage: | 122.74 |
| Storeys: | 3 |
| Style: | 3 Storey |
| Construction Style: | Frame - Wood |
| Main: | 3,189 |
| Balcony/Patio: | YES |
| Taxes: | 8,036.51 (2024) |
| Built Year: | 2025 |
| Parking: | Garage; Double; Open |
| Basement: | Full |
| Fireplaces: | 3 |
| Kitchen: | 2 |

