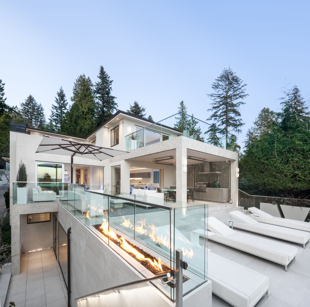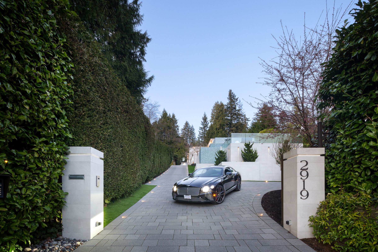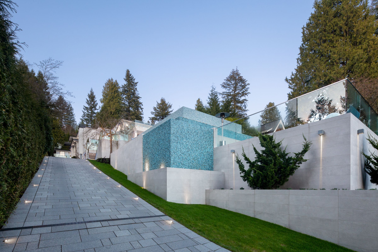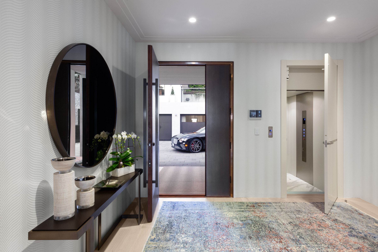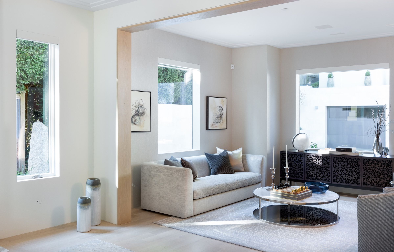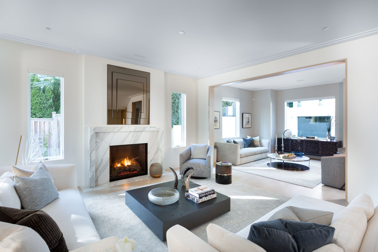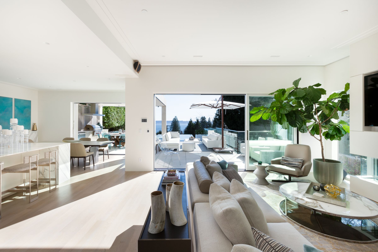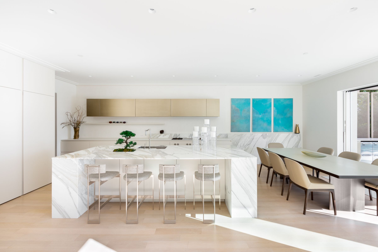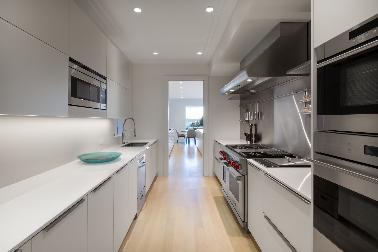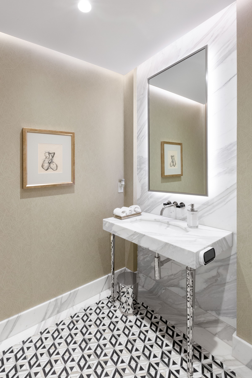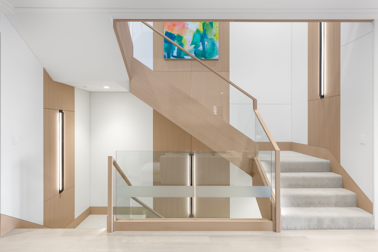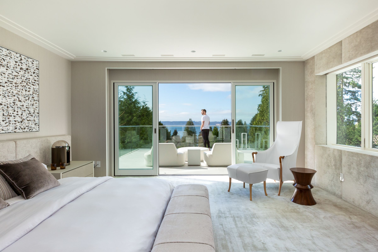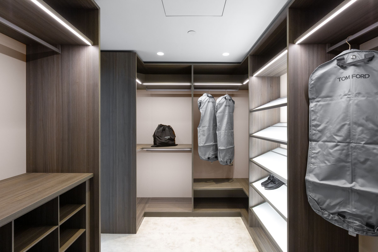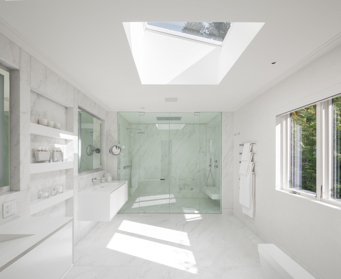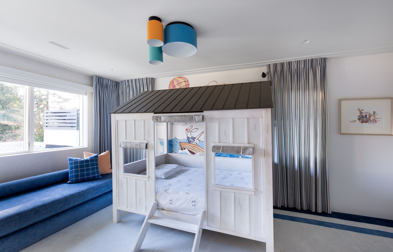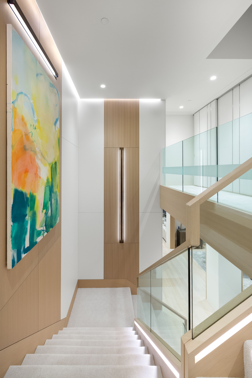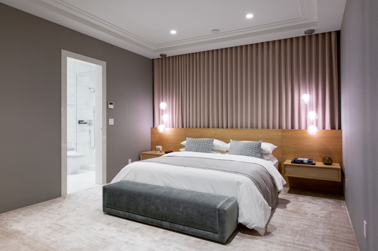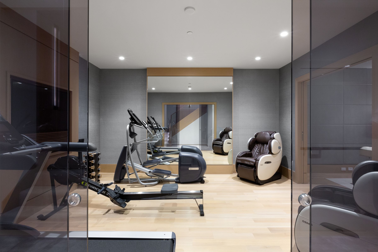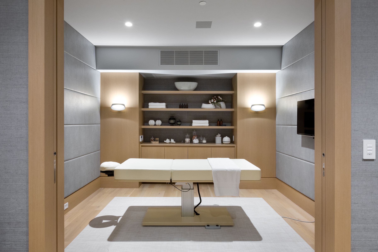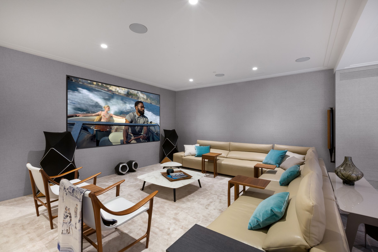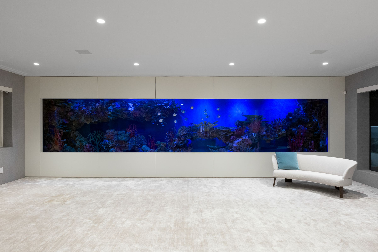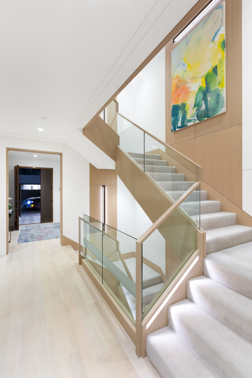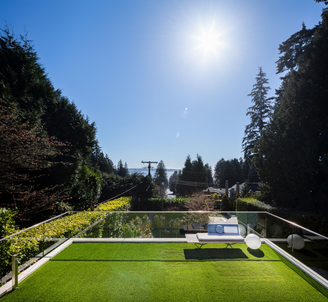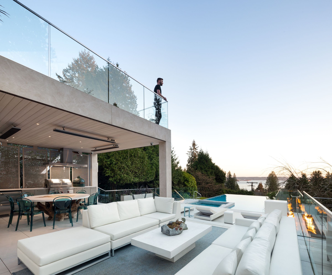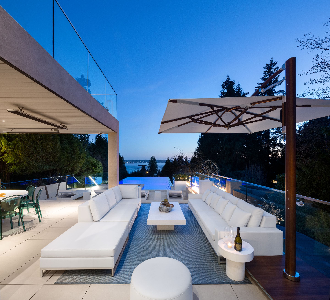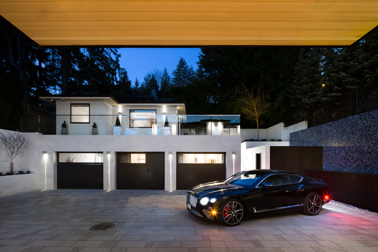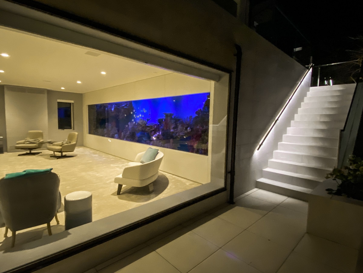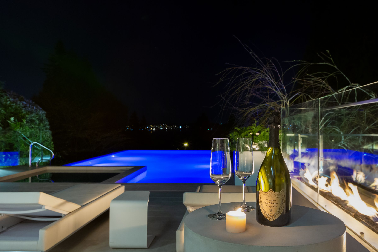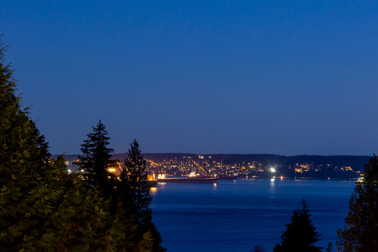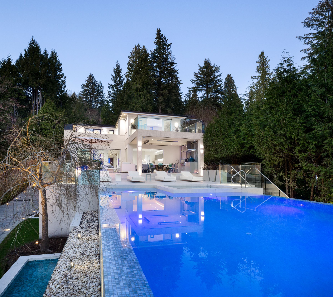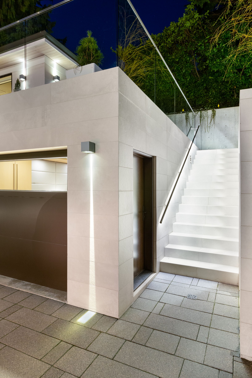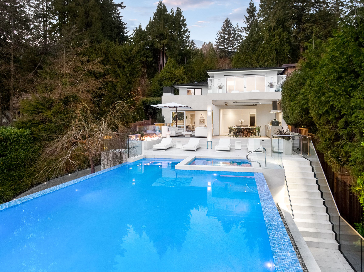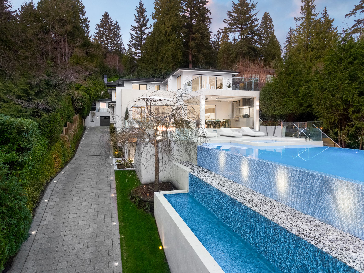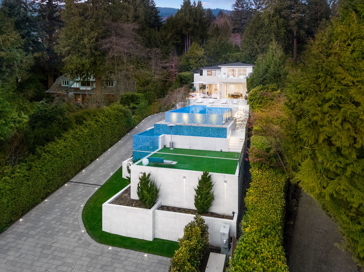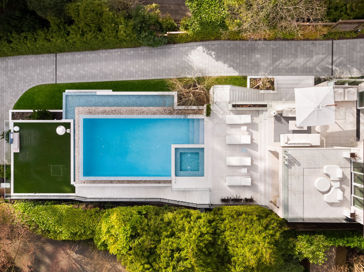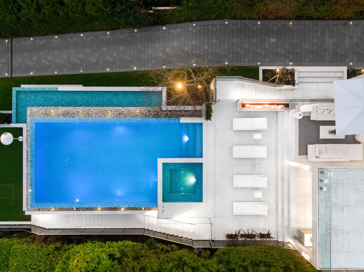
Located in the exclusive Altamont enclave, this breathtaking coastal Mediterranean sanctuary sits among some of the finest homes in West Vancouver, and completely redefines West Coast luxury. As you enter through the solid ACCOWA main gate and hear the serene outdoor water features, you immediately feel in the presence of true luxury and a level of quality rarely seen on the market.
Step through the beautiful custom front door and into the main foyer, where you are struck by the finest features that seamlessly flow from room to room. Exquisite design, artisen craftsmanship and world-class finishes include custom Italian-imported material, solid oak hardwood floors finished on site, flawless millwork and 10’ ceilings all which lead you toward the gentle south-facing views.
The main level offers both formal snug, living and dining rooms and carries through to a seneational show kitchen featuring ultra-fine push-to-open cabinetry, built-in four-range Gaggenau gas stove and a hidden coffee bar surrounding a vast Italian marble island with an inlaid Japanese bonsai tree. Designed for a family with full-time staff, the oversized second gallery kitchen offers every cooking feature one could want, including electronic cabinets and commercial-grade appliances.
The second level boasts a soft suede-lined hall which leads to the ocean-facing primary bedroom designed in scale. Inside the dressing room and impeccably tasteful marble ensuite features Fantini fixtures, oversized double rainfall shower, and intelligent wall-hung Kolher lavatory. The upper floor also includes three additional ensuited bedrooms that leave no luxury left behind.
Completely redesigned and rebuilt since its acquisition in 2016, to classify this home as luxury is an understatement. Fully equipped with audio and visual systems by Bang & Olufsen throughout, a health and wellness wing complete with a custom massage room fit for the Shangri-La, Fitness Room, oversized Lift to all three levels. Custom Italian Pail Porte doors, separate self-contained staff quarters, a four-seasons inspired outdoor living space with outdoor kitchen, edgeless infinity pool, jacuzzi, and a 27 foot 11,000 litre tropical aquarium!
Recreated to meet a very high standard, and is sure to meet the expectations of the most discerning buyer. Simply put, this stunning residence highlights the best in class for true super-prime luxury homes in West Vancouver.
*388sqft of the total 8,011sqft is the finished seperate guest suite. Buyers to verify if important with the attached floorplans created by Keyplan measurements.
Located in the exclusive Altamont enclave, this breathtaking coastal Mediterranean sanctuary sits among some of the finest homes in West Vancouver, and completely redefines West Coast luxury. As you enter through the solid ACCOWA main gate and hear the serene outdoor water features, you immediately feel in the presence of true luxury and a level of quality rarely seen on the market.
Step through the beautiful custom front door and into the main foyer, where you are struck by the finest features that seamlessly flow from room to room. Exquisite design, artisen craftsmanship and world-class finishes include custom Italian-imported material, solid oak hardwood floors finished on site, flawless millwork and 10’ ceilings all which lead you toward the gentle south-facing views.
The main level offers both formal snug, living and dining rooms and carries through to a seneational show kitchen featuring ultra-fine push-to-open cabinetry, built-in four-range Gaggenau gas stove and a hidden coffee bar surrounding a vast Italian marble island with an inlaid Japanese bonsai tree. Designed for a family with full-time staff, the oversized second gallery kitchen offers every cooking feature one could want, including electronic cabinets and commercial-grade appliances.
The second level boasts a soft suede-lined hall which leads to the ocean-facing primary bedroom designed in scale. Inside the dressing room and impeccably tasteful marble ensuite features Fantini fixtures, oversized double rainfall shower, and intelligent wall-hung Kolher lavatory. The upper floor also includes three additional ensuited bedrooms that leave no luxury left behind.
Completely redesigned and rebuilt since its acquisition in 2016, to classify this home as luxury is an understatement. Fully equipped with audio and visual systems by Bang & Olufsen throughout, a health and wellness wing complete with a custom massage room fit for the Shangri-La, Fitness Room, oversized Lift to all three levels. Custom Italian Pail Porte doors, separate self-contained staff quarters, a four-seasons inspired outdoor living space with outdoor kitchen, edgeless infinity pool, jacuzzi, and a 27 foot 11,000 litre tropical aquarium!
Recreated to meet a very high standard, and is sure to meet the expectations of the most discerning buyer. Simply put, this stunning residence highlights the best in class for true super-prime luxury homes in West Vancouver.
*388sqft of the total 8,011sqft is the finished seperate guest suite. Buyers to verify if important with the attached floorplans created by Keyplan measurements.
| Neighbourhood: | Altamont |
| Bedrooms: | 7 |
| Bathrooms: | 11 |
| Home Size: | 8,011 SQFT |
| Lot: | 17,820 SQFT |
| Storeys: | 3 Storeys |
| Style: | MEDITERANIAN |
| Main: | 2,925 SQFT |
| View: | YES |
| Taxes: | $46,881.52 (2020) |
| Built Year: | 2015 |
| Parking: | THREE CAR GARAGE |
| Fireplaces: | THREE |
| Kitchen: | TWO |
