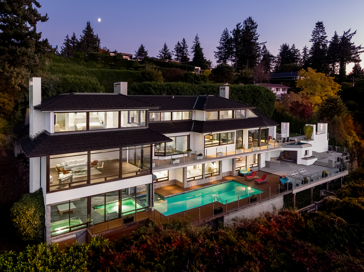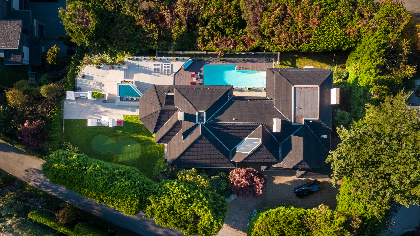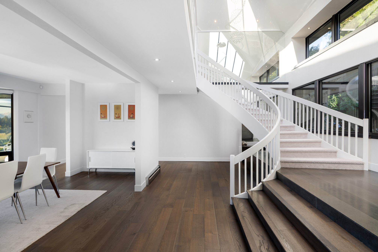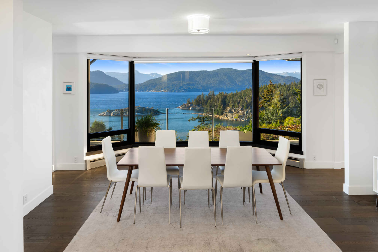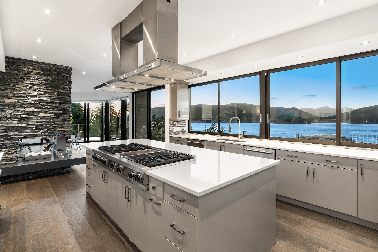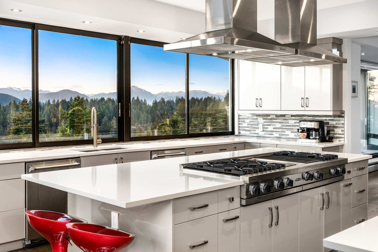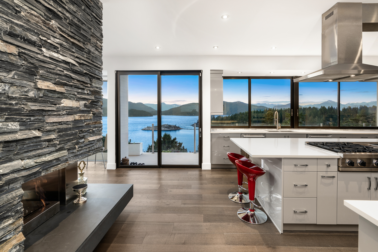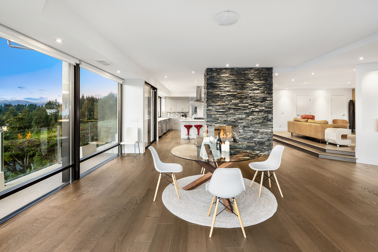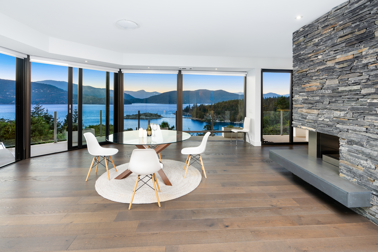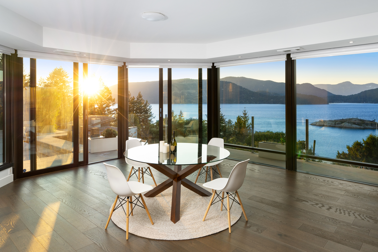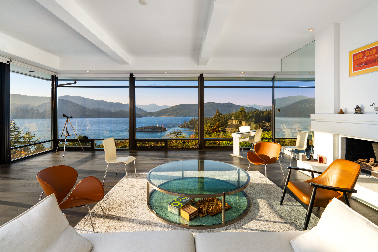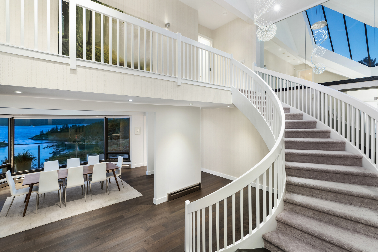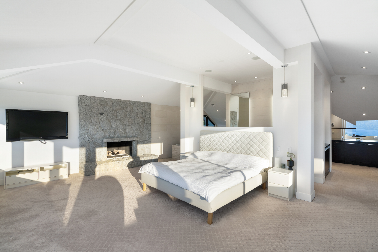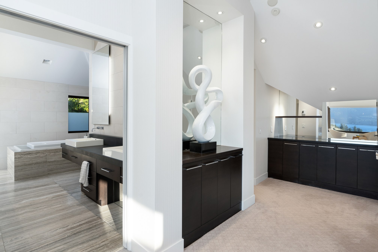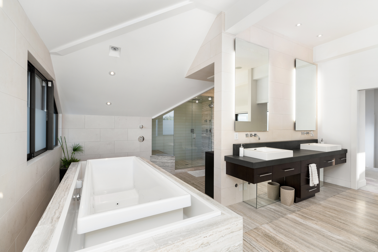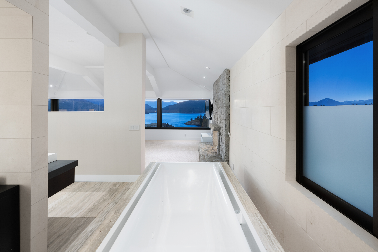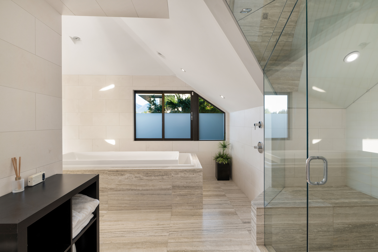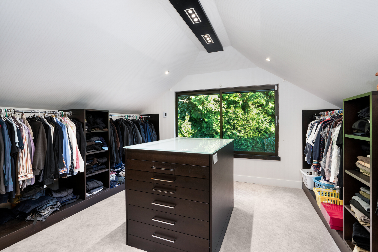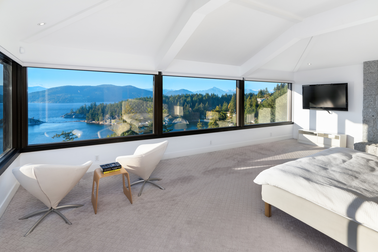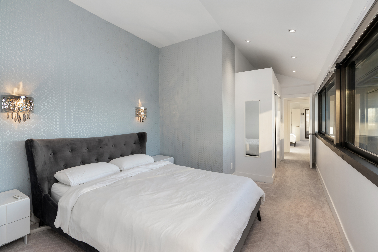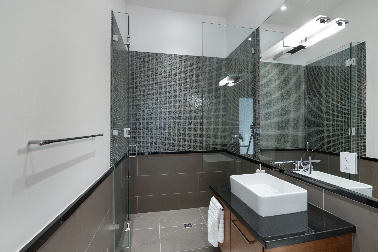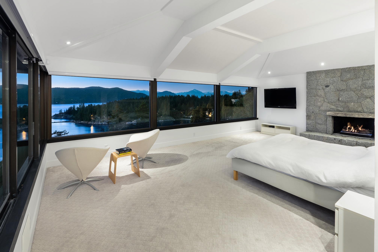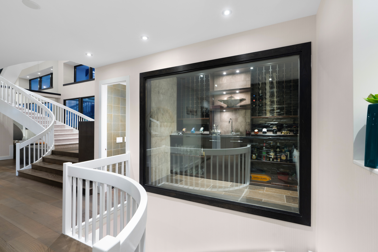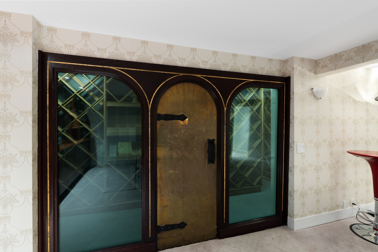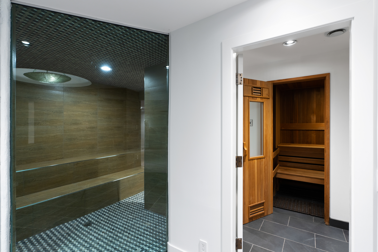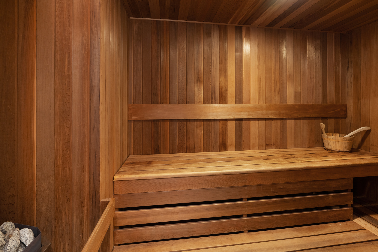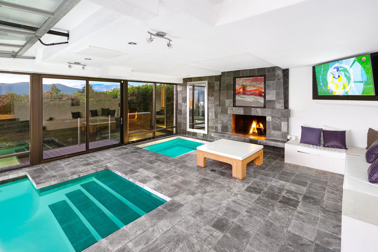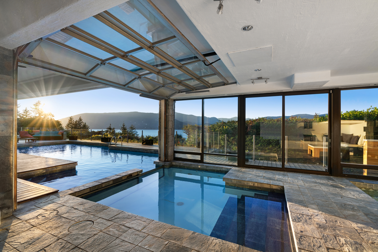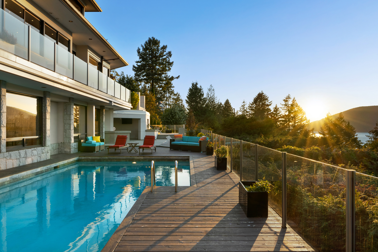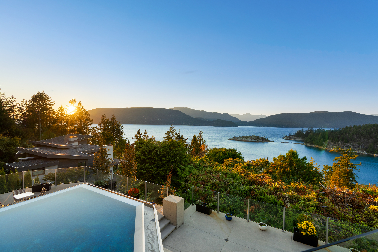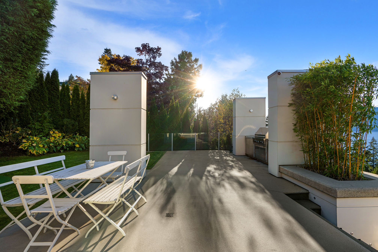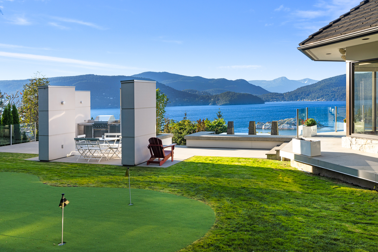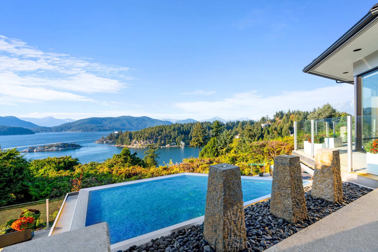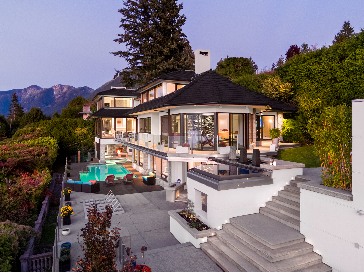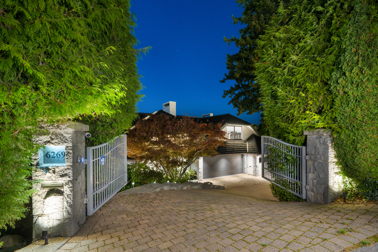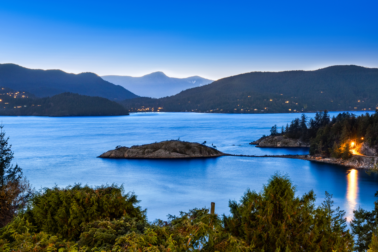
Welcome to 6269 St. Georges Crescent. This expansive estate is truly one-of-a-kind in West Vancouver. Boasting over 10,000 SF of living space and situated on a large 16,500 estate sized lot, this property offers PANORAMIC OCEAN, MOUNTAIN & ISLAND VIEWS from all 3 levels without power lines. Masterfully re-visioned and designed by David Christopher of FX40, this home could be both an entertainer’s estate as well as a family home.
As you enter the home from the main level, you will immediately notice the over-height cathedral ceilings and then be drawn to the unobstructed view through the floor to ceiling windows. Each of the principal rooms have been designed to maximize the views in this home. As you enter the sprawling living room, you will have a view exposure to the south and south west which floods the room with natural light. There is plenty of room for both large furniture and a grand piano.
The bright and large kitchen also enjoys plenty of natural light and breathtaking views. There is plenty of cabinet space and quartz countertops. The stainless steel appliance package includes an oversized six burner gas cooktop with double hood fan, large refrigerator, wall mounted oven & microwave, and two dishwashers.
The main level also includes a bright family room, walk-in fully enclosed bar, and bright eating area. Off the main level leads to a flat side-yard with putting green, outdoor barbecue area, water feature, and concrete terrace.
A grand staircase leads you to the second level which includes three large bedrooms, each with expansive views along with a large additional flex room/bedroom. The master bedroom is of grandeur size and offers the utmost privacy with the most spectacular views. This resort-style master bedroom includes natural gas granite fireplace, custom centre mounted soaker tub with ceiling faucets, double vanities, oversized custom shower, and extra-large walk-in closet with island storage. Motorized remote control blackout shades allow for the ultimate natural lighting control.
As you arrive to the lower level, the expansive views remain in this daylight basement. The lower level of this estate includes a large ensuited guest bedroom with both pool and expansive ocean views. There is an impressive office area with both a library and walk-in wine cellar.
The lower level recreation of this home is second to none. There is a large space for an indoor gym which then leads to one of the most impressive pools you will ever see. The grotto area of this home is an entertainer’s dream and includes a fully enclosed hot tub, stone fireplace, media area, extra large custom steam room, separate dry sauna, and enclosed indoor pool.
With a simple press of a button, the glass wall retracts allowing swimming access to the exterior pool for a true and seamless indoor and outdoor pool experience.
The pool is framed with a wooden deck perfect for lounging and sunbathing. Adjacent to the pool deck is a concrete patio with a covered lounge equipped with outdoor speakers and television. Additionally, enjoy ultimate panoramic views, sunlight and privacy from your own resort-style outdoor space.
Other notable features of this home include a composite roofing system, additional guest suite, plenty of storage space, and no exposure to neighbouring properties.
Welcome to 6269 St. Georges Crescent. This expansive estate is truly one-of-a-kind in West Vancouver. Boasting over 10,000 SF of living space and situated on a large 16,500 estate sized lot, this property offers PANORAMIC OCEAN, MOUNTAIN & ISLAND VIEWS from all 3 levels without power lines. Masterfully re-visioned and designed by David Christopher of FX40, this home could be both an entertainer’s estate as well as a family home.
As you enter the home from the main level, you will immediately notice the over-height cathedral ceilings and then be drawn to the unobstructed view through the floor to ceiling windows. Each of the principal rooms have been designed to maximize the views in this home. As you enter the sprawling living room, you will have a view exposure to the south and south west which floods the room with natural light. There is plenty of room for both large furniture and a grand piano.
The bright and large kitchen also enjoys plenty of natural light and breathtaking views. There is plenty of cabinet space and quartz countertops. The stainless steel appliance package includes an oversized six burner gas cooktop with double hood fan, large refrigerator, wall mounted oven & microwave, and two dishwashers.
The main level also includes a bright family room, walk-in fully enclosed bar, and bright eating area. Off the main level leads to a flat side-yard with putting green, outdoor barbecue area, water feature, and concrete terrace.
A grand staircase leads you to the second level which includes three large bedrooms, each with expansive views along with a large additional flex room/bedroom. The master bedroom is of grandeur size and offers the utmost privacy with the most spectacular views. This resort-style master bedroom includes natural gas granite fireplace, custom centre mounted soaker tub with ceiling faucets, double vanities, oversized custom shower, and extra-large walk-in closet with island storage. Motorized remote control blackout shades allow for the ultimate natural lighting control.
As you arrive to the lower level, the expansive views remain in this daylight basement. The lower level of this estate includes a large ensuited guest bedroom with both pool and expansive ocean views. There is an impressive office area with both a library and walk-in wine cellar.
The lower level recreation of this home is second to none. There is a large space for an indoor gym which then leads to one of the most impressive pools you will ever see. The grotto area of this home is an entertainer’s dream and includes a fully enclosed hot tub, stone fireplace, media area, extra large custom steam room, separate dry sauna, and enclosed indoor pool.
With a simple press of a button, the glass wall retracts allowing swimming access to the exterior pool for a true and seamless indoor and outdoor pool experience.
The pool is framed with a wooden deck perfect for lounging and sunbathing. Adjacent to the pool deck is a concrete patio with a covered lounge equipped with outdoor speakers and television. Additionally, enjoy ultimate panoramic views, sunlight and privacy from your own resort-style outdoor space.
Other notable features of this home include a composite roofing system, additional guest suite, plenty of storage space, and no exposure to neighbouring properties.
| Neighbourhood: | Gleneagles |
| Bedrooms: | 5 |
| Bathrooms: | 7 |
| Home Size: | 10,032 SQFT |
| Lot: | 16,553 SQFT |
| Frontage: | 180 FT |
| Taxes: | $18,796.21 (2020) |
| Built Year: | 1986 |
