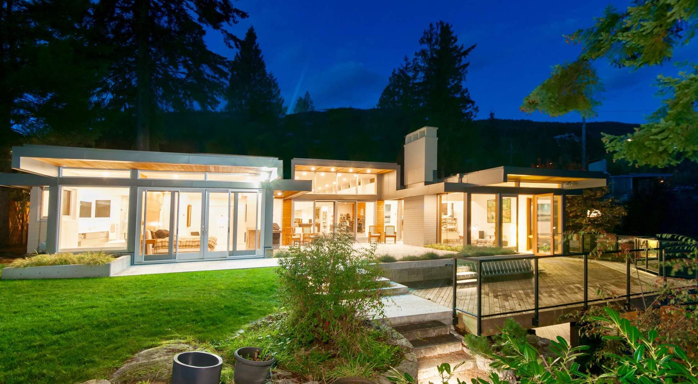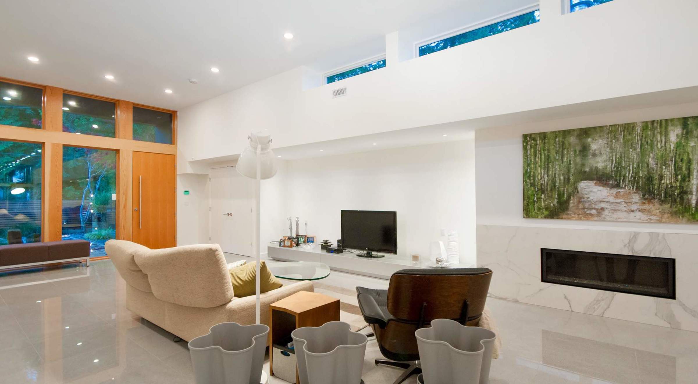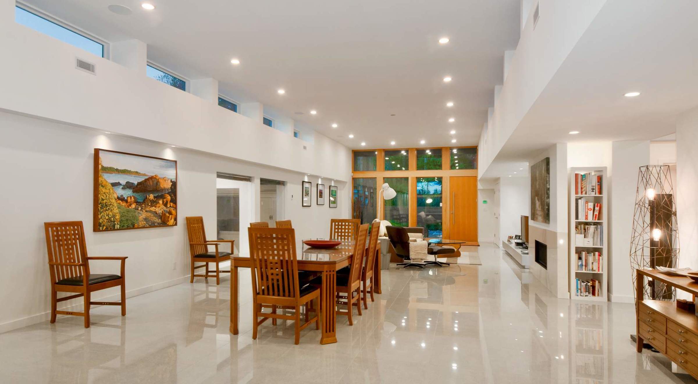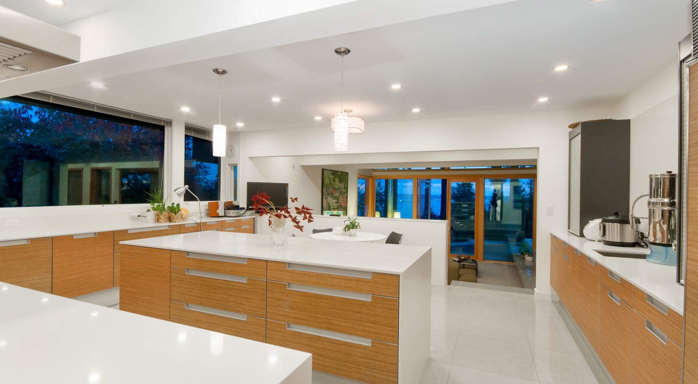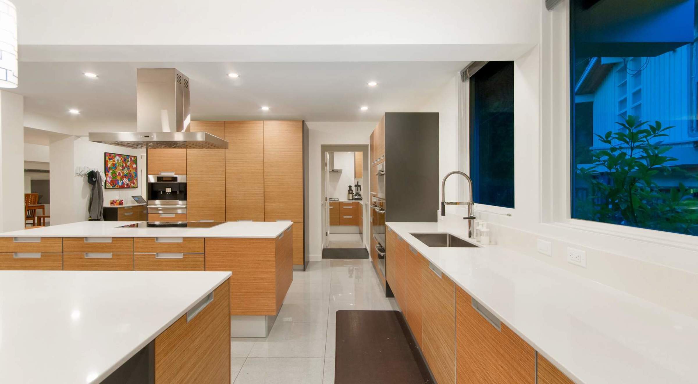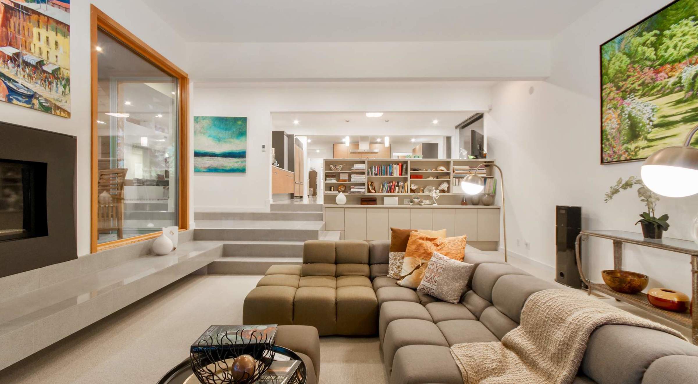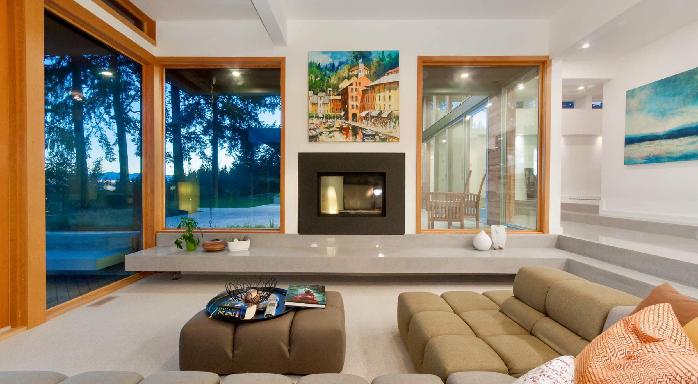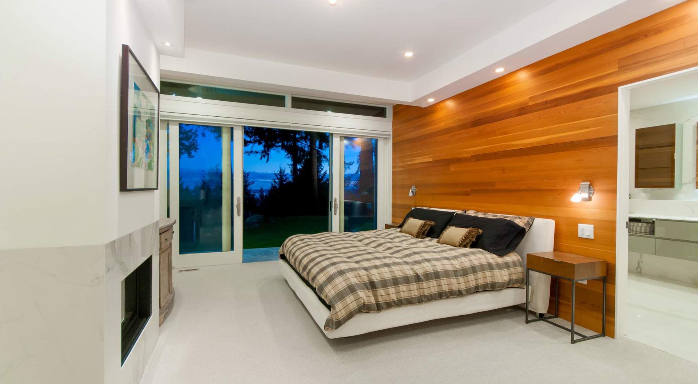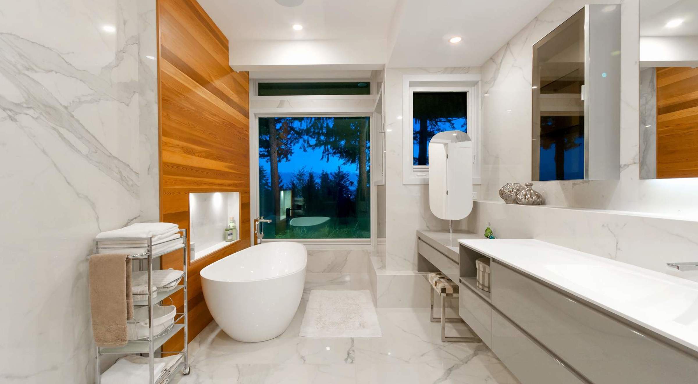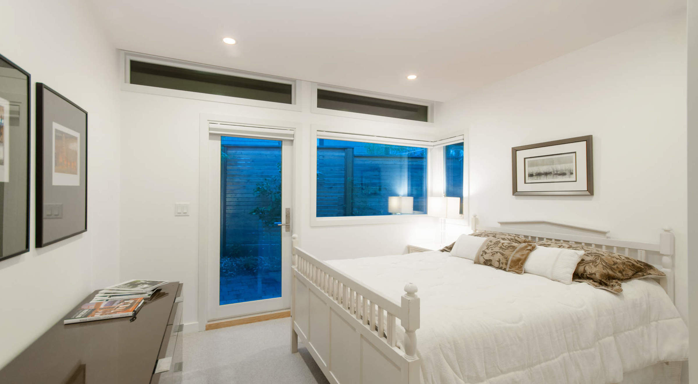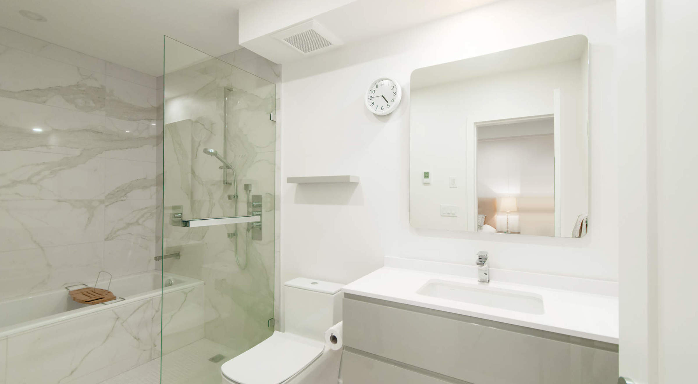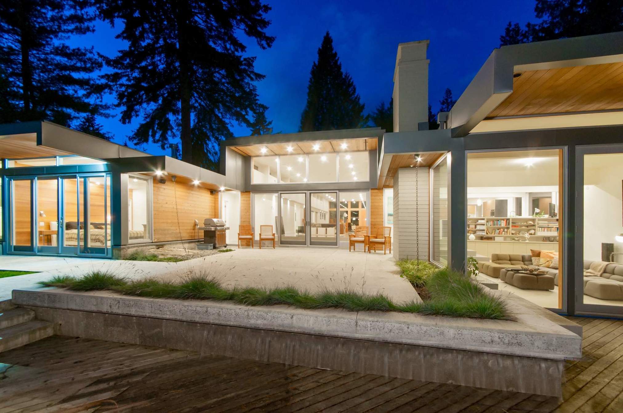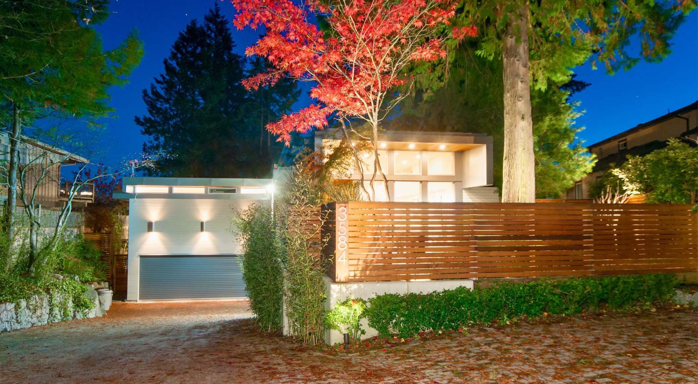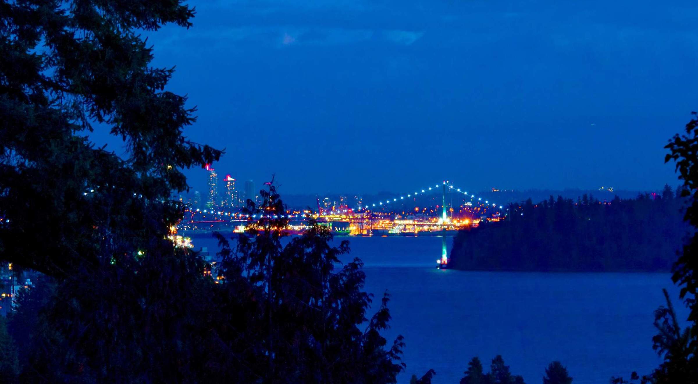
Situated at the end of a quiet cul-de-sac and offering breathtaking ocean views is this beautifully remodelled ‘Arthur Erickson’ designed residence. Offering total privacy, this stunning home is approximately 5,688 sq.ft. on two sprawling levels with 4,500 sq.ft. on the main floor and features a dramatic open floorplan while retaining the significant and architectural elements of yesteryear.
Exquisitely finished, the residence boasts accentuated ‘floating’ ceilings with transom lit windows, a spectacular Poggenpohl custom kitchen with dual islands for entertaining, Caesarstone waterfall countertops, top-of-the-line appliances, magnificent zebra wood cabinetry, juicing/wok kitchen, dry pantry, eating area and an adjacent family room including media center. The main floor offers large living and dining areas with a contemporary fireplace, polished Terrazzo tiled flooring and walls of glass sliders opening out to a private courtyard patio.
The main floor has five spacious bedrooms, 2 with ensuites, including a fabulous master bedroom with new spa-like ensuite and separate custom built wardrobe area and a private office. There is a fabulous walk-out recreational area on the lower level offering a fabulous games room, new spa bathroom with body jet shower and miles of storage.
Exquisitely appointed, this luxurious residence opens out to level garden patios, lush and manicured vegetation, towering cedars and one of the most gorgeous views imaginable. This residence is a moments drive to West Bay Elementary, Dundarave Village and located one hour from Whistler Village! Incredible Value!!
Situated at the end of a quiet cul-de-sac and offering breathtaking ocean views is this beautifully remodelled ‘Arthur Erickson’ designed residence. Offering total privacy, this stunning home is approximately 5,688 sq.ft. on two sprawling levels with 4,500 sq.ft. on the main floor and features a dramatic open floorplan while retaining the significant and architectural elements of yesteryear.
Exquisitely finished, the residence boasts accentuated ‘floating’ ceilings with transom lit windows, a spectacular Poggenpohl custom kitchen with dual islands for entertaining, Caesarstone waterfall countertops, top-of-the-line appliances, magnificent zebra wood cabinetry, juicing/wok kitchen, dry pantry, eating area and an adjacent family room including media center. The main floor offers large living and dining areas with a contemporary fireplace, polished Terrazzo tiled flooring and walls of glass sliders opening out to a private courtyard patio.
The main floor has five spacious bedrooms, 2 with ensuites, including a fabulous master bedroom with new spa-like ensuite and separate custom built wardrobe area and a private office. There is a fabulous walk-out recreational area on the lower level offering a fabulous games room, new spa bathroom with body jet shower and miles of storage.
Exquisitely appointed, this luxurious residence opens out to level garden patios, lush and manicured vegetation, towering cedars and one of the most gorgeous views imaginable. This residence is a moments drive to West Bay Elementary, Dundarave Village and located one hour from Whistler Village! Incredible Value!!
| Neighbourhood: | Westmount WV |
| Bedrooms: | 5 |
| Bathrooms: | 5 |
| Home Size: | 5,668 |
| MLS® #: | R2397015 |
| Lot: | 14,302 SQFT |
| Built Year: | 1963 |
