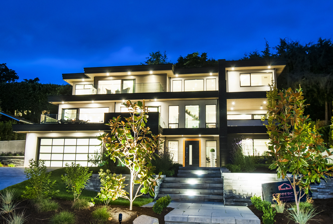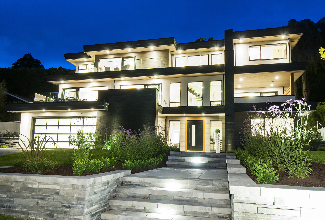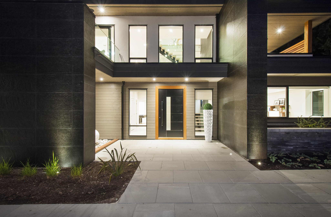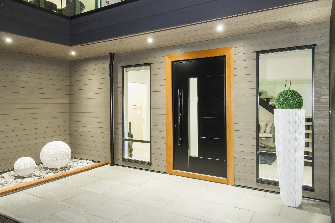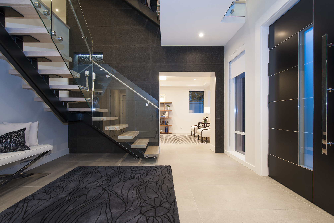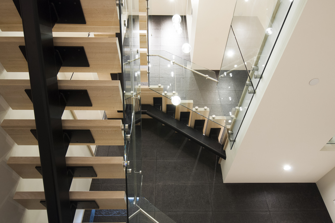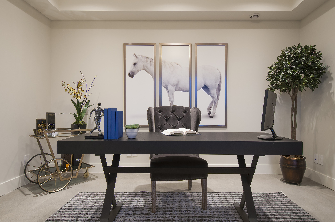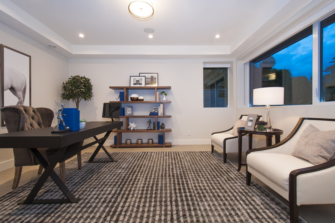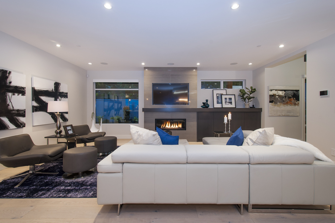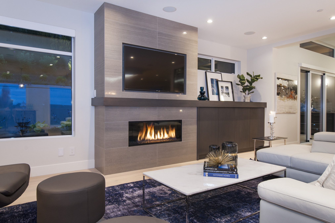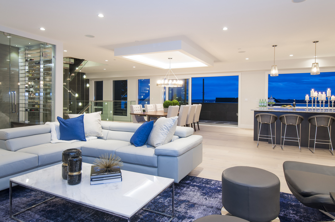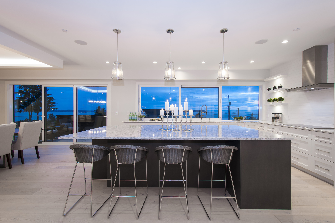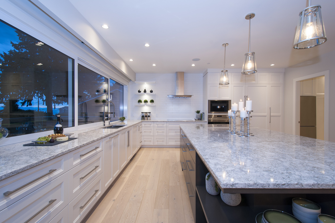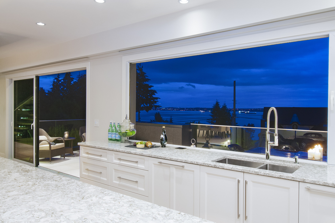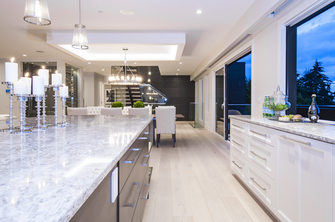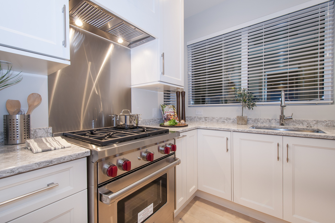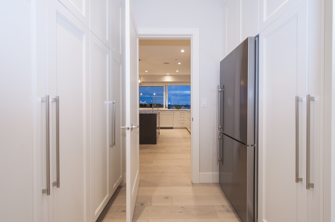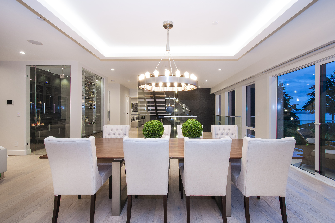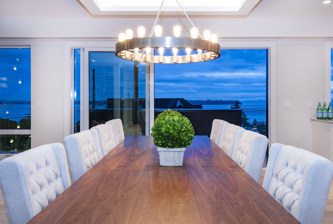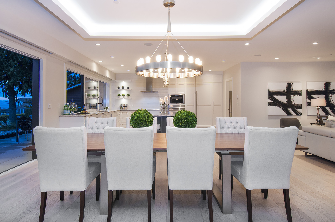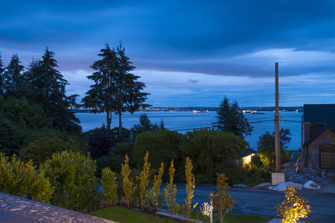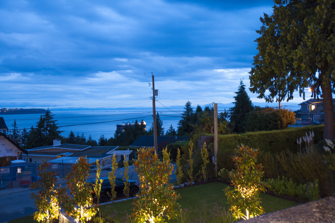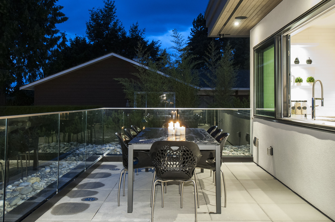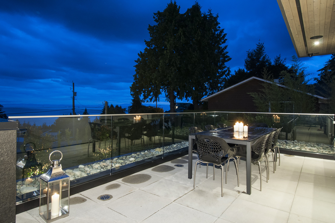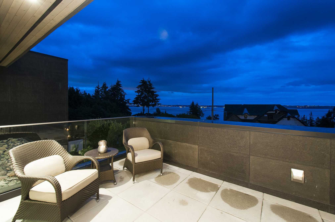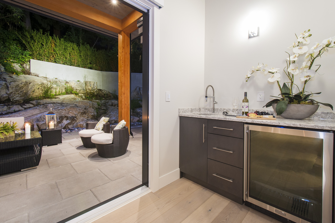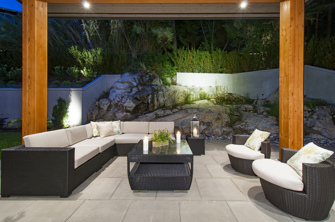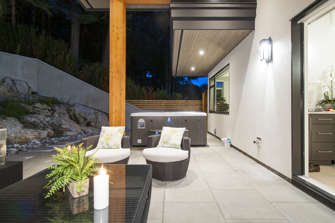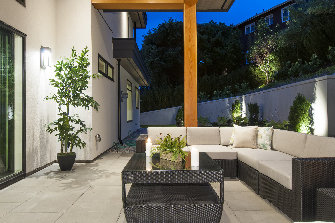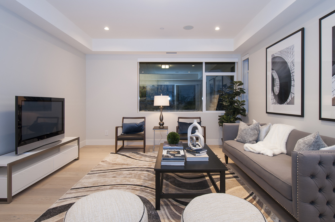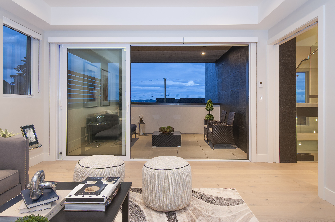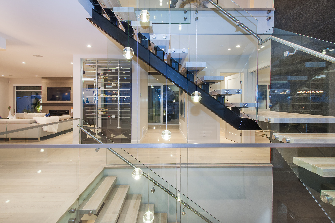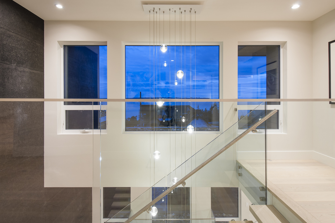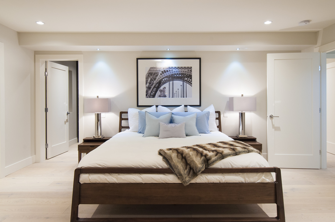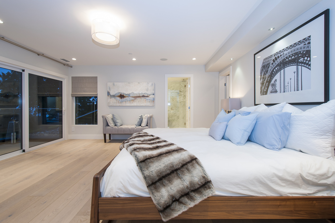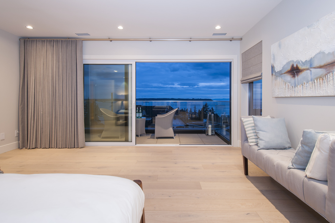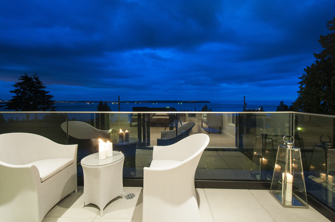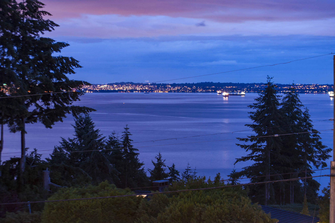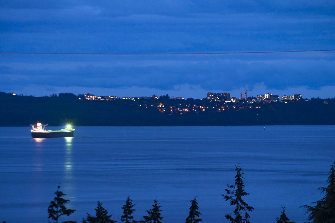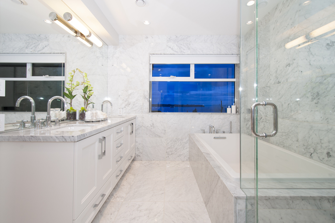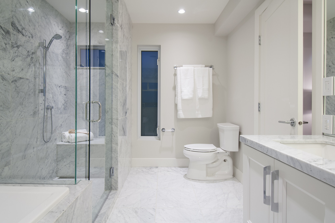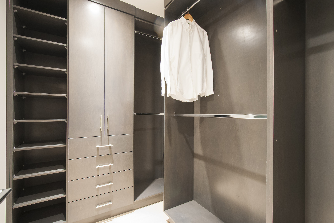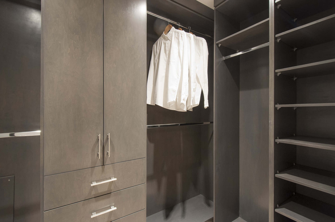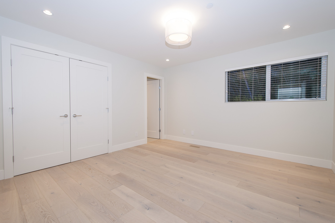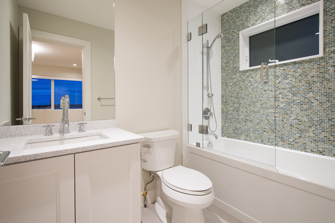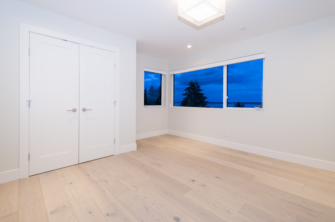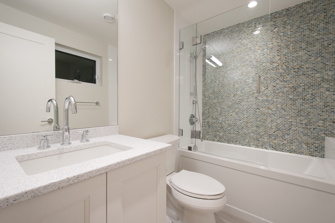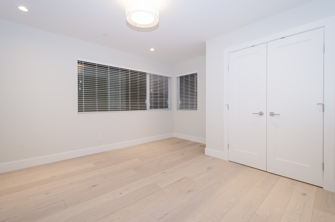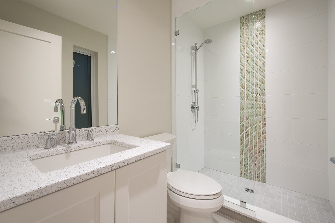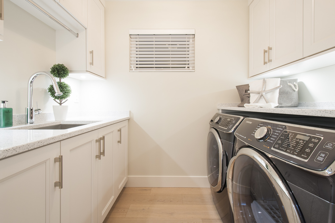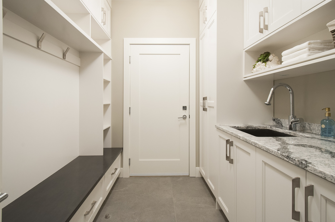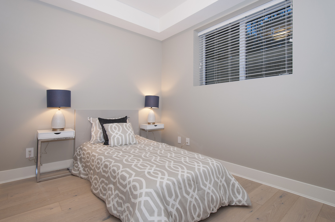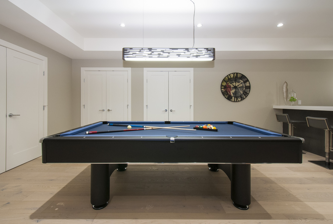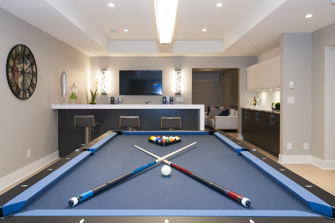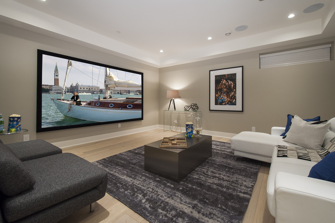
An exquisite new contemporary residence, situated in the Bayridge neighbourhood offering expansive ocean and city views. Spectacular indoor and outdoor living spans over 5267sqft. with sprawling outdoor entertainment areas and patios and an attached, oversized 2-car garage. The interior and exterior are lined with fine Vietnamese black basalt siding.
The main floor offers a sprawling floorplan featuring an impressive floating staircase with BOCCI lighting, temperature controlled wine room, White Oak Hardwood Flooring, butler’s kitchen, and Oversized indoor/outdoor living all with spectacular city and ocean vistas as a backdrop. The stunning kitchen is fully equipped with luxurious Top Grade stainless steel Wolf, Miele and SubZero appliances and a second WOK kitchen, sure to deliver the ultimate culinary experience. Cambria Countertops run throughout the kitchen, perfectly complimenting the magnificent Dove tail solid wood, soft close cabinets and wide plank oak floors.
Upstairs features a large Master Suite entails a spacious “his and hers” walk-in closet, stunning en-suite bathroom with affluent Carrera marble and its own private terrace. There are three additional bedrooms all featuring private bathrooms for family and guests.
The lower floor features, a full bar (fridge, ice maker, dishwasher), exclusive state-of-the-art media room which is equipped with 120 media screen, high definition projector and acoustic high definition screen and games room with adjacent en-suited guest suite.
This ultra-luxury modern family home is surrounded by manicured gardens and professionally illuminated landscaping. The incredibly private backyard offers a Beachcomber Hot Tub is nestled amongst the lush gardens, making it the perfect spot to relax. Additional features include motorized blinds, built in vacuum, control 4, wet bar and wine chill room and LED lighting package.
精致的当代新居住地,位于居民区Bayridge提供广阔的海景和城市风光。 壮观的室内和户外生活跨越5267平方英尺。与散乱的室外娱乐区和露台和连接、超大号的2车车库。 内部和外部布满了精美的越南船民的黑色的玄武岩。
主楼提供广阔的展馆平面图拥有令人印象深刻的浮楼梯BOCCI照明、温度控制的品酒室、白橡木硬木地板、巴特勒的厨房和超大的室内/户外生活所有的城市和海景作为背景。 美丽的厨房配备了豪华的顶级不锈钢狼, Miele 和 SubZero 电器和第二锅的厨房, 一定要提供终极的美食体验。 Cambria Countertops 运行在整个厨房的完美配合华丽的燕尾的实木、软关闭机柜和宽木板橡木的地板。
楼上有大主人套房包括一间宽敞的 “他和她” 走在-壁橱、令人惊叹的 en-浴室有富裕的 Carrera 大理石及其自己的私人露台。 还有三个额外的房间都带有私人浴室的家人和客人。
低层的功能、全酒吧(冰箱、制冰机、洗碗机)、国家专属的---的艺术媒体室, 配有 120 多媒体屏幕、高清投影仪和音响的高清屏幕和游戏室与相邻的 en-适合客户套件。
这款超豪华-现代家庭的周围是修剪整齐的花园和专业的照明环境美化。 在令人难以置信的私家后院提供了Beachcomber热水浴缸坐落在青翠的花园,使休闲放松的最佳场所。 其他功能包括电动百叶窗百叶窗、内置真空、控制4、水吧和酒冷室和LED照明封装。
An exquisite new contemporary residence, situated in the Bayridge neighbourhood offering expansive ocean and city views. Spectacular indoor and outdoor living spans over 5267sqft. with sprawling outdoor entertainment areas and patios and an attached, oversized 2-car garage. The interior and exterior are lined with fine Vietnamese black basalt siding.
The main floor offers a sprawling floorplan featuring an impressive floating staircase with BOCCI lighting, temperature controlled wine room, White Oak Hardwood Flooring, butler’s kitchen, and Oversized indoor/outdoor living all with spectacular city and ocean vistas as a backdrop. The stunning kitchen is fully equipped with luxurious Top Grade stainless steel Wolf, Miele and SubZero appliances and a second WOK kitchen, sure to deliver the ultimate culinary experience. Cambria Countertops run throughout the kitchen, perfectly complimenting the magnificent Dove tail solid wood, soft close cabinets and wide plank oak floors.
Upstairs features a large Master Suite entails a spacious “his and hers” walk-in closet, stunning en-suite bathroom with affluent Carrera marble and its own private terrace. There are three additional bedrooms all featuring private bathrooms for family and guests.
The lower floor features, a full bar (fridge, ice maker, dishwasher), exclusive state-of-the-art media room which is equipped with 120 media screen, high definition projector and acoustic high definition screen and games room with adjacent en-suited guest suite.
This ultra-luxury modern family home is surrounded by manicured gardens and professionally illuminated landscaping. The incredibly private backyard offers a Beachcomber Hot Tub is nestled amongst the lush gardens, making it the perfect spot to relax. Additional features include motorized blinds, built in vacuum, control 4, wet bar and wine chill room and LED lighting package.
| Neighbourhood: | Bayridge |
| Bedrooms: | 5 |
| Bathrooms: | 5.5 |
| Home Size: | 5267 sqft. |
| Storeys: | 2 + basement |
| Style: | Contemporary |
| Balcony/Patio: | Yes |
| View: | Yes; City and Ocean |
| Built Year: | 2016 |
| Parking: | Covered 2 Car Garage |
| Basement: | Yes |
| Kitchen: | 2 |
